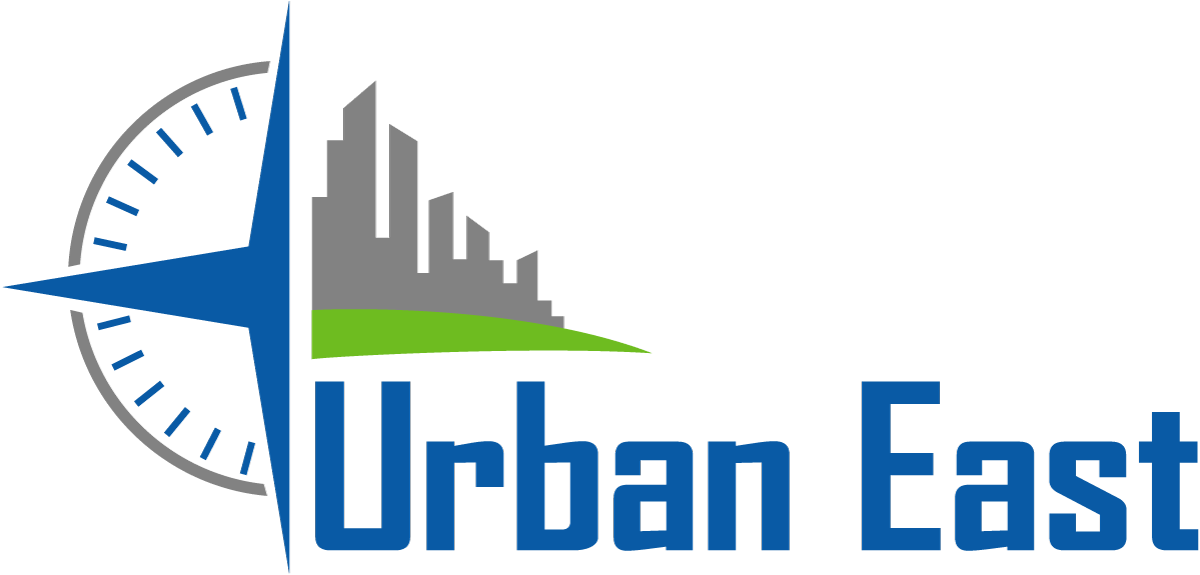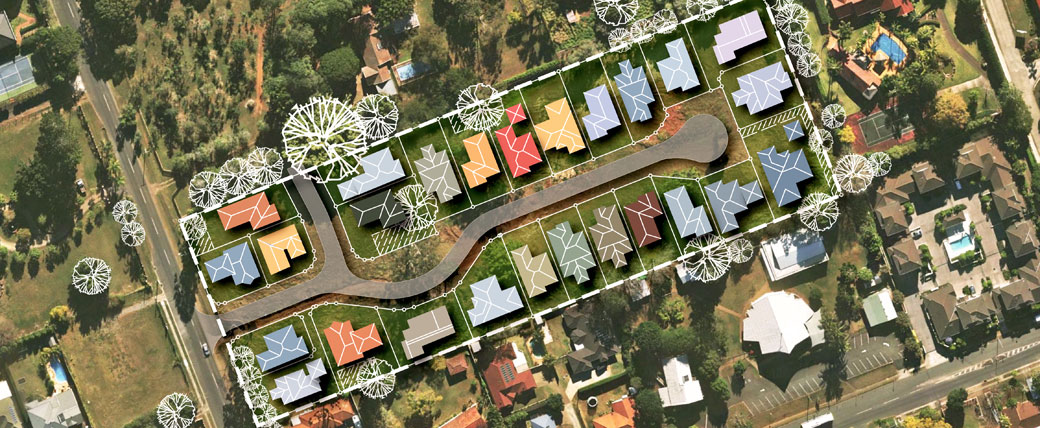Posted by Brandon Copeland
Over the past several months I’ve spent a lot of time working on several projects with a partner who provides perspective very different from my own. While at times we’ve clashed, I can also say confidently that I have learned an amazing amount from his outlook and approach to building and place design. So much so, that in a recent conversation with a former colleague who was looking for some inspiration, I found myself repeating a philosophy that I learned from this new partner. I realized through this exchange how influential his thought-process has been on my own.
It’s this perspective, which stems from architecture and design-thinking, that I want to talk about today. The conversation, and the place where I feel that this philosophy is most impactful, was relating to multi-unit development. We were talking specifically about a condominium project, however I think that this approach would be just as valuable for a multi-lot development, a new neighbourhood, or a shopping mall. What’s more, I think that this approach to thinking can be applied to consumers at large, and the philosophy can be tied to a wide-variety of business scenarios outside of the development industry. It very much reminds me of some of the key takeaways I’ve had when reading and learning about what makes businesses successful; namely that they are very focused on solving an identifiable problem more so than pushing a specific, narrowly-defined product. The product should resolve an existing issue. Period.
Describing a Functional Place
In essence, the philosophy is about truly understanding what users want from space, not what they think they want the space to be based on preconceived notions regarding what they need. To do this, developers need to ask the right questions and investigate the right trends. Alternatively, clients who are engaged with these questions need to understand how to frame the correct answer.
To demonstrate this, imagine being a real-estate developer, and asking a client about the type of place they’d like to live. What answers do you think would result? Likely, something about number of bedrooms, number of bathrooms, square footage, and the need for a “man cave” or two-car garage or other amenities. These answers are, in essence, a list of tick-boxes on any real estate listing. However, none of these answers really provide enough context to understand WHY the buyer thinks they want this, nor does it allow an intelligent developer to extrapolate and think creatively.
The better question may be regarding “how” people live, or what benefits or functions they need their living arrangement to provide. Why are three bedrooms needed? Is it because there is one child, the two parents, and a desire for a spare room? Or is one of the rooms planned to be used as a gym or office? If the room has a second use, is a third “bedroom” needed, or can other spaces be transformed through multi-use and adaptable furniture. Other questions emerge in regards to square-footage. Beginning with a specific sized space is lunacy, since functions do not necessarily have a consistent spatial requirement. Talk through functions, and design intelligently, and houses can provide all the same amenities with a much smaller footprint. This provides environmental and economic benefits for developers and municipalities, but it can also provide long-term savings for home owners.
Understand the USE of the space, and redefine what the space must look like to meet those requirements.
Properly Do Your Market Research
I firmly believe that the types of questions I am talking about can allow developers to plan and create better places. Understanding the types of places that clients and potential clients are looking to live can help identify quality property acquisition, can help to design neighbourhood amenities, and can help strengthen a case to municipalities when seeking approvals.
When talking about a neighbourhood, or a condominium, understanding the sorts of challenges that people face in their existing neighbourhoods can help for better planning. Also understanding the reasons why people are choosing to move, or alternatively what concerns they have that are holding them back from selling, can help you to create a product that is more enticing. One would think that a more enticing product would have a higher price-point, and would likely also sell faster resulting in lower financing costs.
For example, consider why people may be hesitant to downsize. With Newfoundland's aging demographics, it is almost a certain that many owners of larger homes will be looking to purchase smaller properties in the coming years. Understanding what hesitations a couple may have could help encourage people to make the transition sooner. For example, imagine a couple that loves gardening. Reducing property-size could also reduce the amount of gardening that could occur. This could make a couple completely unwilling to consider a condo as a solution to their down-sizing need. It could also make them hold onto a home that is too large for their needs for a longer-than-necessary period of time.
In the above example, if there was enough of a market for a solution to the gardening challenge, why might a condo-developer not include a greenhouse, or a shared community garden area? It might turn out that a significant number of people are less interested in the traditional theatre room / gym amenities, allowing the developer to make a strategic trade-off without sacrificing any additional space. This is all hypothetical of course, but you get the point. Understanding the PROBLEMS faced by clients can help better design the spaces that we hope to sell them. Thinking outside of real estate, understanding the PROBLEMS faced by customers helps to better design the product we ultimately hope to build our business around.
Thinking Better, Building Better
Ultimately, this design-focused philosophy is not about having the end product defined outright, but allowing the problems faced by the user to dictate what the solution (and our product) should look like. In many cases, alternatives or solutions may be presented that the user never thought possible – and intelligent design can actually present something far-better than what a knee-jerk initial vision would have allowed for.

